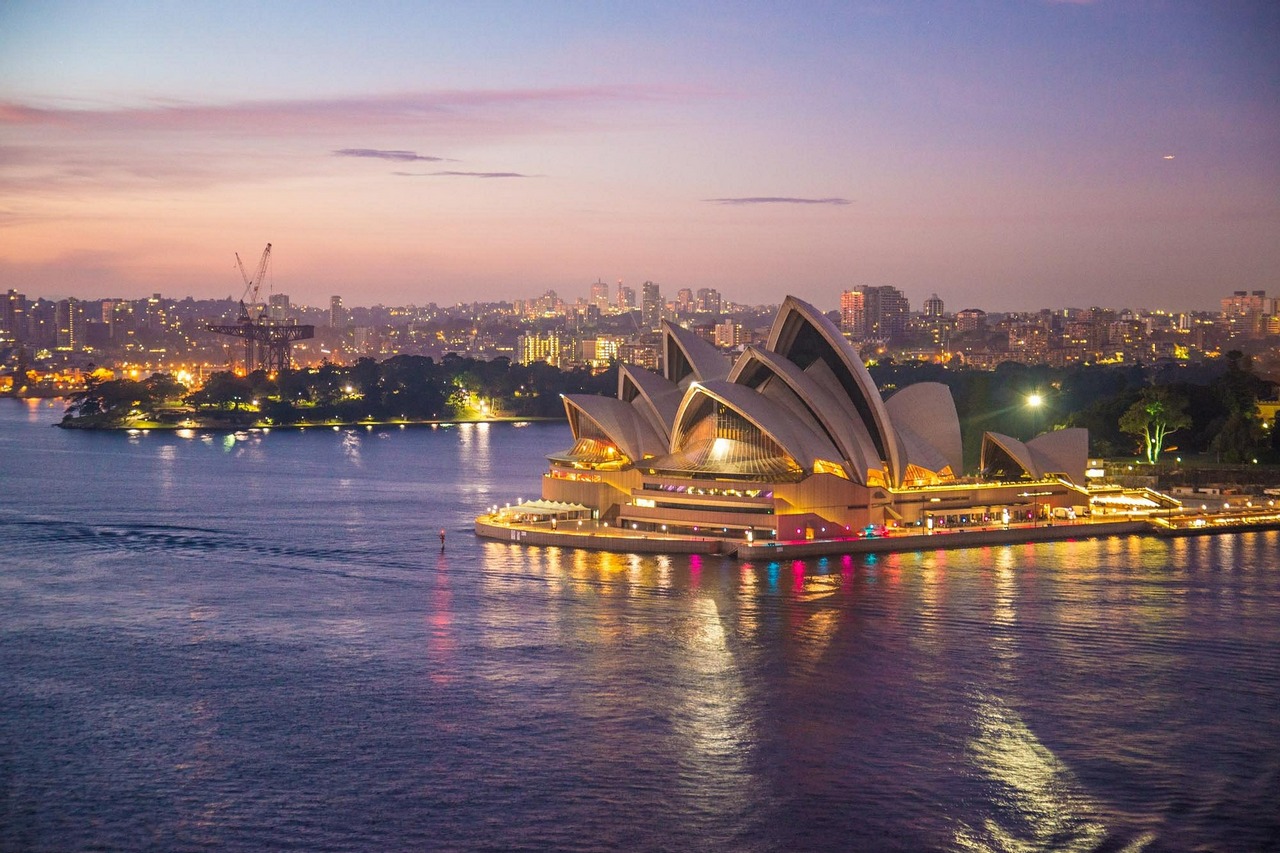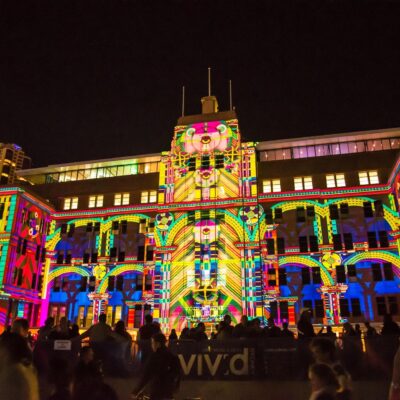
How the most famous building in the world was conceived and built
In 1978, the Pritzker Prize was founded (it is called the “Architectural Nobel Prize”), and in 2002 the Australian – Glenn Murcutt became the winner for the first time. The architect was awarded for projects of very “right” residential buildings – environmentally friendly, discreet in shape and deeply thought out in terms of planning and climatic conditions in Australia. This decision of the jury amazed the entire architectural world: previous laureates were known for their radical statements both in theory and in practice.
But even more surprising was the next, anniversary year of the Pritzker Prize. The 25th laureate was the Danish Jorn Utson, the author of the most famous and provocative building in the world – the Sydney Opera House. By that time, Utson was 84 years old, and he designed many buildings in various countries, but first of all, the jury noted it was the Australian project of 1956: “Danish architect Jorn Utson, who designed probably the most famous building in the world, the Sydney Opera … “
Architect Jorn Utson with the layout of the Sydney Opera House. 1966 year
Utson was commissioned to design the opera in an open international competition, beating 200 other participants. In 2019, renderings were published based on drawings from several other bids, showing how Utson’s sculptural idea was different from everything else.
The organizers of the competition proposed Cape Bennelong as a site for the future building of the opera. It separates two bays – Sydney and Farm – in Port Jackson Bay. The history of the city began here: in 1817, the construction of Fort Macquarie began on Bennelong, which was replaced by a tram depot in the 20th century.
Sydney Harbor view. 1900s
This arrangement required an object with equivalent facades. I wanted to turn the main entrance to the city, from where the audience would come, but other perspectives of the opera were supposed to decorate the panorama of Sydney. This contradicted the traditional technology of building a theater building, which usually has technical spaces at the back for storing and loading scenery with gates and ramps, ventilation outlets, and so on. Utson removed all the additional rooms into a large two-story podium, which does not seem cumbersome thanks to the plasticity of the main volumes that open in different directions and distract attention from the lower part.



